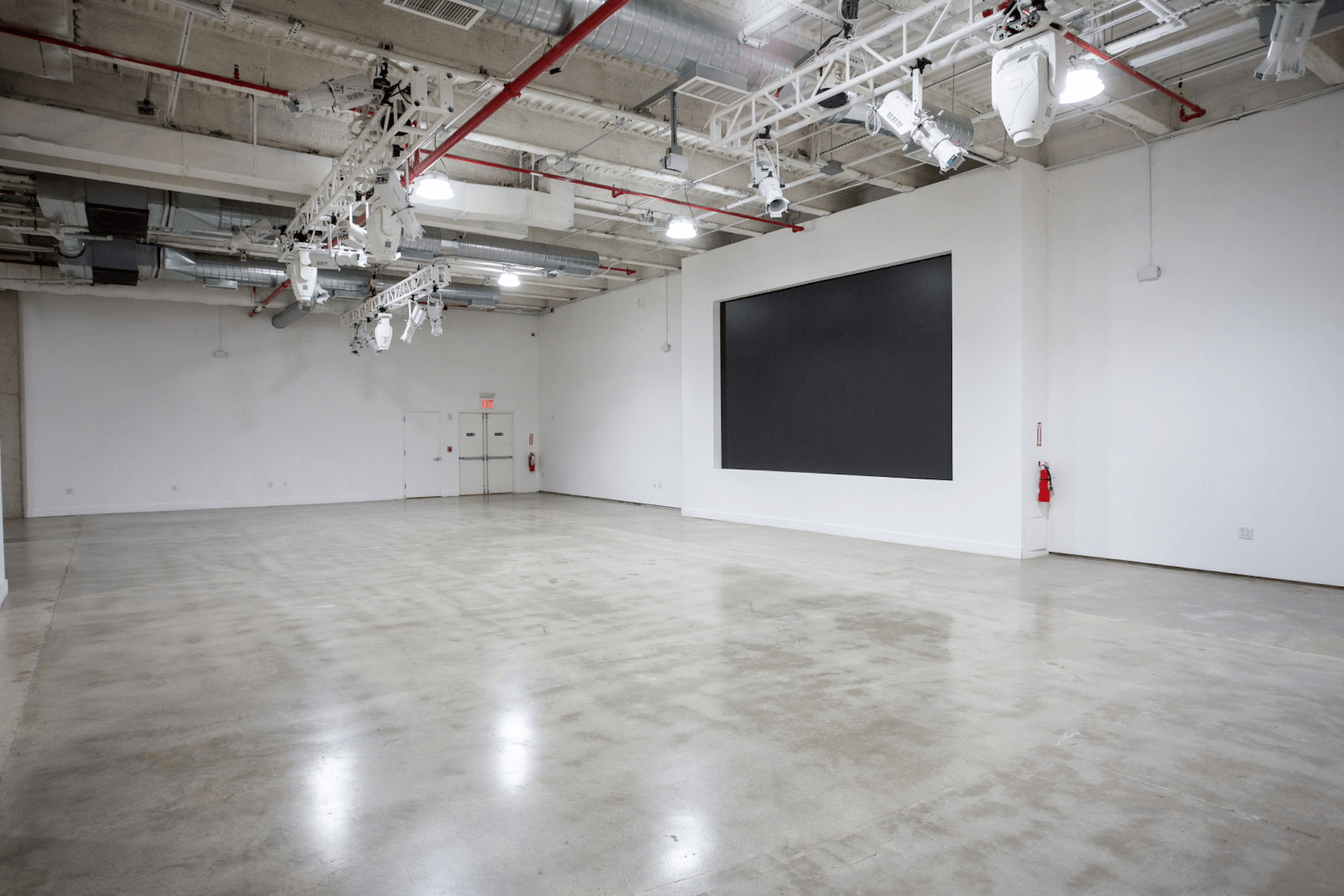Inquire for Pricing
Chelsea Industrial
1
1,100 Guest Max
22,000 Sq. Ft.
18 Ft. Ceiling
Location: 535-549 W 28th St, New York, NY 10001
About
Situated between Chelsea and Hudson Yards, this transformative industrial venue is characterized by its soaring 22,000 Sq Ft of open space, floor to ceiling windows and top of the line finishes. Combining the industrial architecture from this beloved neighborhood with the glamour and allure of what is to come. The transformative venue is perfect for a range of events, including an intimate party of 50 to prestige events of 1,000+.
Capacity
Standing - up to 1,100
Theater - up to 400
Dining - up to 500
Amenities
A/V Capabilities
HVAC
ADA Accessible
Kitchen
Back of House Space
Storefront
Gender Neutral Bathrooms
Pricing Details
We offer discounted package deals for catering, florals, AV, rentals and team-building events.
Things you should know
Exclusive vendor partnerships (A/V, Lighting, Rigging, Power Tie-Ins, Trussing, Bar, and subsequent staffing).
Space requires $5mil insurance for client and all vendors
Noise ordinance starting at 11:00pm
Cancellation Policy
No cancellations permitted after 90 days prior to the event.
Best Used For
Art Exhibition
Gala
Brand Activation
Gallery
Concert
Holiday Party
Experiential
Press Event
Product Launch
Screening
Lectures & Discussions
ROOMS
The Lounge
3,000 Sq. Ft.
1 Floor
150 Guest Max
The Lounge at Chelsea Industrial has a private entrance and built-in bar. Perfect for intimate dinners, cocktail events, VIP experiences, brand/product launches, and much more. This ground floor space has 18ft ceilings, space for production build outs, and floor to ceiling windows allowing for tremendous branding and event design potential.
The Village
4,000 Sq. Ft.
1 Floor
150 Guest Max
The Village at Chelsea Industrial is featured in the corner space on 28th Street and 11th Avenue. Perfect for pop-up shops, brand launches and activations, cocktail events, conferences, and much more. This ground floor space has several points of entry, 18ft ceilings, break out and back of house spaces, and floor to ceiling windows allowing for tremendous branding and event design potential.
The Yard
4,000 Sq. Ft.
1 Floor
150 Guest Max
The Yard at Chelsea Industrial is the largest and centralized space. Boasting 18ft ceilings, break out space, one of the city's largest internal LED screens, and projection & truss lighting; this event-ready space is perfect for galas, brand activations, trainings, conferences, fashion shows and much more. This ground floor space has two kitchens, several points of entry, and floor to ceiling windows (with retractable privacy screens) allowing for tremendous branding and event design potential.
Vendors
Exclusive Vendors
At BLACE, our goal is the success of your event. To guarantee you the best event experience possible and maintain our high standards, we require our exclusive vendors to be involved in your event at this venue. If you have other vendor preferences, our team is happy to discuss your options with you.
ONTHEMARC
ONTHEMARC is a contemporary, full-service, catering company serving New York, Connecticut, New Jersey, and beyond! We have an ever-growing roster of exclusive venues, for which we are…
Catering
Sterling Design, Events & Planning Inc
Sterling Design, Events & Planning Inc is an Asian & women owned business who specializes in beautifully designed bespoke flower arrangements/centerpieces…
Decor
Thomas Preti Events to Savor
Thomas Preti Events to Savor is celebrated for innovative culinary design and event management in the New York tri-state area since 1987.
Catering
Downtown Brooklyn, New York
Dumbo Heights
Venue 250 Inquire for PricingDowntown Brooklyn, New York
Dumbo Heights
Venue 250 Inquire for PricingDowntown Brooklyn, New York
Dumbo Heights
Venue 250 Inquire for Pricing







